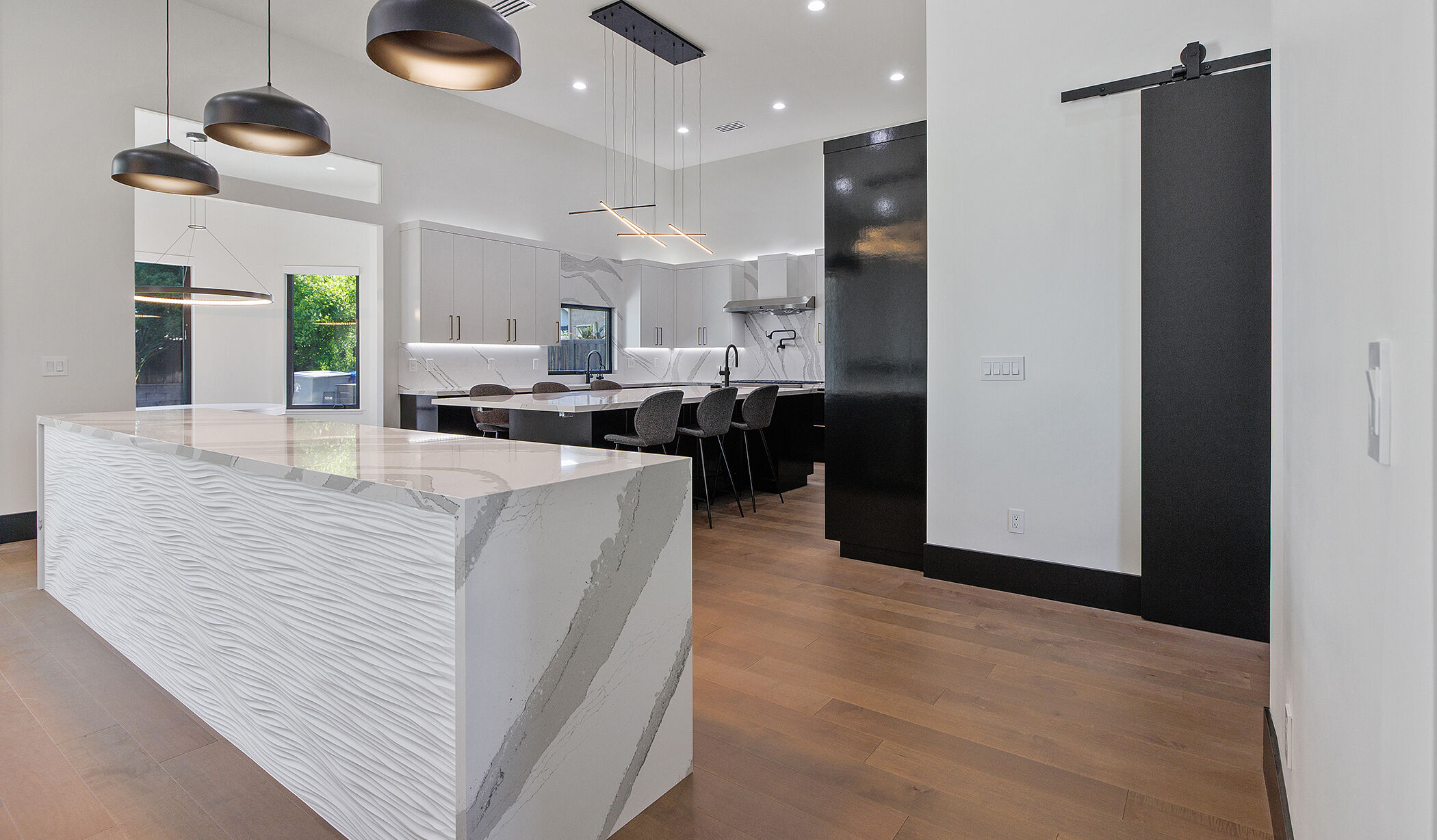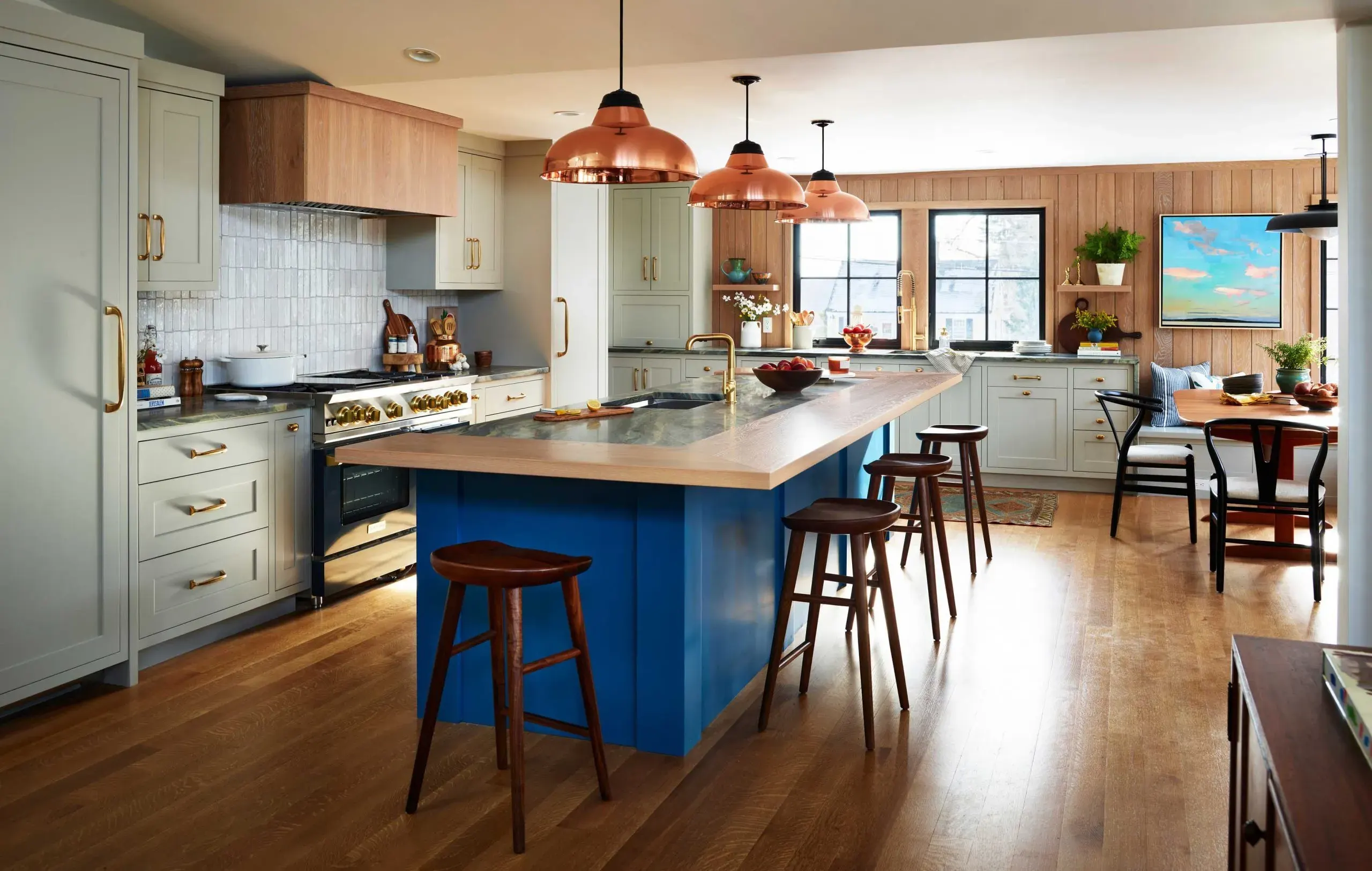Embarking on a kitchen or bath re-model can be a complex and sometimes intimidating proposition. The key to a successful project is collaborating with the right resources, particularly an experienced professional interior designer and a reliable contractor. As the homeowner you also play a key role in the process and it’s not just writing checks.
In this quick reference guide we’ll break down the roles of each player, establishing a timeline & budget, and the design process.
Identifying the Players and Their Roles

Homeowner
As the homeowner you are responsible for making definitive decisions in order to keep the project on time and on budget. Be prepared to be engaged with the process and be available to collaborate with your designer and contractor as needed. Be sure to ask questions, trust your professionals, and defer to their advice and recommendations.

General Contractor
Your general contractor is responsible for determining the feasibility, cost, and timeline of your project. They are also responsible for gathering a team of trades to execute the work. Your GC is also responsible for acquiring permits as needed.

Designer
Your design professional will establish an overall design vision taking into consideration your needs and preferences. They will also specify all of the necessary materials, fixtures, and appliances for the project. The design concept will then be documented, illustrated, and handed off to the general contractor to be executed.
Establishing a Budget
In order for your GC and your Design Professional to do their jobs to the best of their ability, you as a homeowner must establish a level of investment (a budget) for the project.
There are three key factors to consider when determining a budget:
- Design Fee: This is what you will pay your design professional to create the design concept, specify materials and create the necessary documentation to hand off to the general contractor to execute the project.
- Cost of Goods: This is the cost for all of the materials necessary to execute the project like tile, stone, fixtures, lighting, and appliances.
- Labor: This is what you pay the General Contractor to fund their services and all of the associated sub contractors.
When expressing your budget to your designer, be sure to clarify how the overall figure breaks down into these three categories.
1. Design Time
The time it takes your designer to develop the design and necessary documentation. Depending on their current project load it could take several weeks. Having the general contractor start the project without documentation is like embarking on a journey in a foreign country without a map.
2. Product Lead Time
Take into consideration the availability of materials and products. Lead times are a key factor in the overall time line of a project. Defer to your designer and and GC for advice on project prioritization. Trust the when they recommend not cutting the hole in your marble countertop for the kitchen sink until the sink is on site. Remember the old adage, measure twice, cut once?
3. Labor Availability
Skilled labor can be scarce in a robust market so be prepared to wait for the labor crew assigned to your project to finish the project they are on before starting yours. This could add days or weeks to your timeline.
The Creative Process

Conceptual Design
The first stage of design is often referred to as conceptual design. This is when your designer will gather imagery, stone & wood samples, finish samples, paint chips, and other materials to relay and support the overall design vision of the space. Think of it as a road map that will guide the design process.

specification phase
The second stage of design is often referred to as the specification phase. Once the conceptual design is approved your designer will begin to formalize all of the materials and product selections for the design. All specified items will be documented in the form of schedules to be handed off to the general contractor. Your designer will also develop all of the necessary plan and elevation drawings illustrating tile layouts, cabinetry details, and product placement.

Implementation Phase
The final stage is often referred to as the implementation phase. This is when your contractor executes the work. Your designer will drop in from time to time to make sure that the project is being executed over the design vision. When the project is completed, this is when your designer will style the space and photograph it for their portfolio.
FAQ's
Your designer will likely refer to a passage in their contract that allows for one two revisions of the conceptual design – this will vary by designer. There will likely also be a passage that refers to revision fees which may apply upon making a change after the conceptual design has been approved and documentation has been produced.
Typically designers only procure decorative goods like lighting, cabinet hardware, and furnishings. The GC typically procures all of the building materials including stone, tile, fixtures and appliances. Have an understanding of who is procuring what and their associated fee structure.
Typically designers calculate their design fee one of two ways: Hourly or Flat Fee. Sometimes they may incorporate a combination of both depending on the scope of the project.
“Coordinate” is the key word here. Your GC is responsible for daily project supervision and the performance of their sub contractors. Site visits from your designer will often times need to be scheduled and an hourly fee may apply of site visits are not already calculated into your design fee.

Rick Campos is a professional interior designer with over a decade of experience in the design industry. A graduate of Interior Designers Institute in Newport Beach CA, Rick worked his way through the ranks by working at a design trade showroom and then as a design assistant for a notable interior design firm before launching his own design business and retail boutique in 2007. Most recently Director of Business Development for a leading OC design firm, his daily interactions with architects, builders, vendors, and clients contributes to a broad perspective of the design industry.
Rick proudly serves as Communications Chair for the Southern California Chapter of NKBA and is a past president of ASID Orange County and has held numerous board and chair positions with the chapter over the years. He maintains a strong connection to design students as a regular guest lecturer at his alma mater, Interior Designers Institute.



